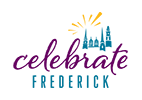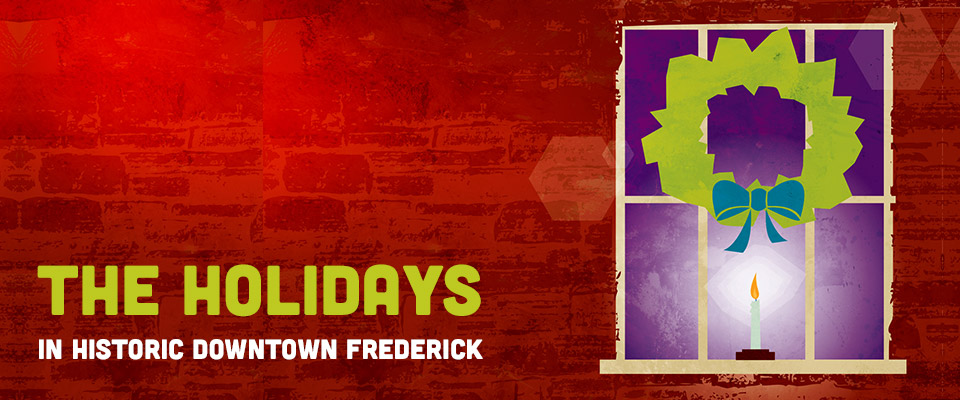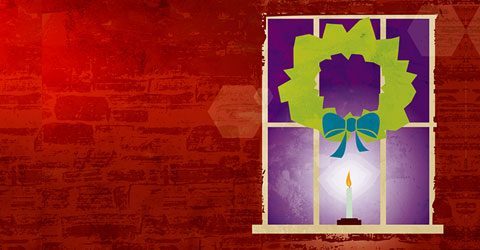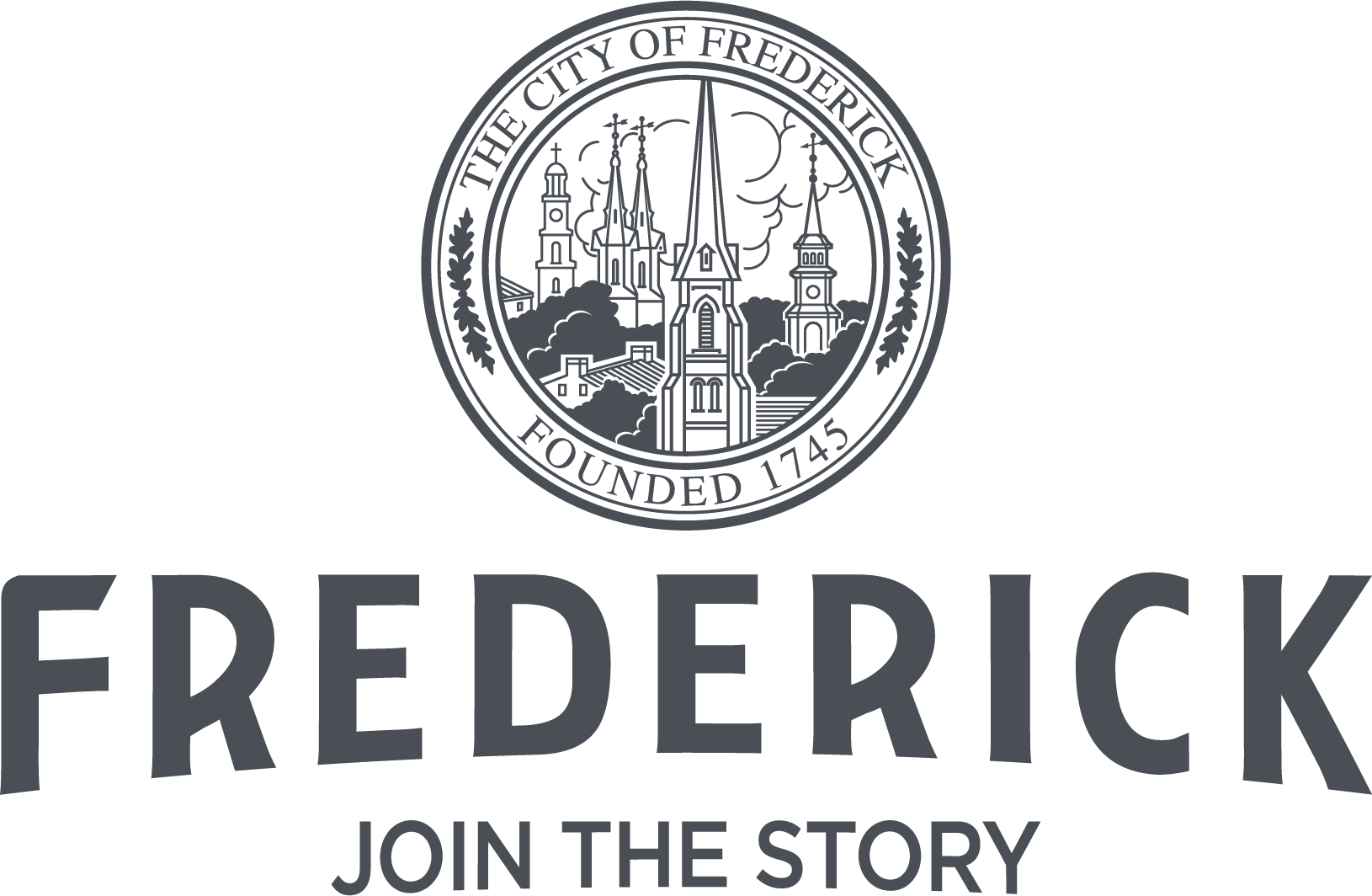Candlelight House Tour Homes
Saturday, December 7, 2024 | 5 – 9 PM
Sunday, December 8, 2024 | Noon – 4 PM
Historic Frederick
The Home of Thom and Greg Campbell
210 East 2nd Street, Unit 401
Built on the grounds of the Visitation Academy of Frederick, which opened in 1846 as a Catholic girls’ school and convent, the property was purchased and developed by O2J, a partnership between James OHare and Lance Jaccard.
This penthouse condominium has over 2,500 square feet of interior space. It has a two-car garage and a large balcony overlooking downtown Frederick and its “clustered spires” as well as the hotel courtyard. This home is the only unit in the building with two primary bedrooms with ensuite baths. The owners selected upgraded hardwood floors throughout the unit and the primary baths have tiled flooring and quartz countertops. The kitchen features upgraded cabinetry, tiled backsplash, two ovens, two sinks, and a wine fridge. The great room has an electric fireplace with a custom stone surround and a sapele wood mantle that was handcrafted by local restoration expert Mitchel Brown.
The owners’ holiday decorations include Victorian-era Santa Clauses – all hand-painted by Thom’s late mother, JoAnn Francis. JoAnn was a direct descendant of the Wormans who settled in Frederick in the 18th century in the area now known as Worman’s Mill. The home’s colorful art collection is from various artists including three locals – Ian Rhoades, Tracey Donnelly Franklin, and Ann Schaefer.
On display in the den is an assortment of antique, vintage, and modern etchings collected by the owners over the years. This is the fourth time the Campbells have graciously opened their home for downtown Frederick House Tours.
ASL guide will be onsite Sunday, December 8 from 1:30 – 4 PM.
The Home of Kimmer Roberts
9 West 2nd Street
Build in the 1790s, this home features a jib window and eight fireplaces. Hessian soldiers gifted the fireplace mantle in the second parlor, which originally resided in a home on 3rd Street. Interestingly, the home’s deed was kept in the railing cap of the staircase. Upon further inspection, one notices the shallowness of the stairs, which helped accommodate women’s dresses of the time. Prior owners removed the back staircase and replaced it with a butler’s pantry. The front of the home was added later.
Homeowner, Kimmer Roberts removed two walls to open the kitchen and dining room creating one large space – her favorite room to spend time in. Jayson Swafford, the homeowner’s late, beloved brother-in-law, and Phil Snyder renovated the entire kitchen space. Much of the detailed plaster restoration of the windows and the exposed brick were restored by Jayson. Armondo Giron from LMG Remodeling restored some of the exterior windows and fascia from water damage to its original aesthetic.
Most artwork featured in the home was created by either Jayson or the homeowner herself. Her decorating style is inspired by florals and nature mixed with mythical creatures that represent evolution and personal growth.
The home is decorated by homeowner, Kimmer Roberts, Leigh Anne Thompson of Perennial Clay and Garden, and Kim Brennegan.
The Home of Kerrie L. Campbell
201 East 2nd Street
This home has an extensive history starting with its original owners, Jacob and Aaron Rosenstock (1890 – 1923) born to German-Jewish immigrants Joseph and Adelaide “Ellen” Levistein. The family immigrated to the U.S. around 1852, and by 1855 Joseph established the general merchandise and clothing firm of J. Rosenstock in a small shop on the corner of Market and Patrick Streets. Notably, the only known photograph of Confederate soldiers invading the Union and marching through Frederick as they continued toward the Antietam battleground depicts soldiers passing by J. Rosenstock’s Dry Goods and Clothing Store. The photo is credited to Jacob Byerly – whose studio was above the Rosenstock’s store.
Prior owners of the home include the Byerly Family (1923 – 1971), pioneers of daguerreotype photography – including familiar photos of Barbara Fritchie and her original home on W. Patrick Street, Rabbi Morris Kosman (1971 – 2011), spiritual leader of the Beth Sholom congregation for 49 years, and David and Angela Joy (2011 – 2022).
Kerrie L. Campbell, a civil rights and First Amendment lawyer, purchased the home in June 2022. Campbell has undertaken significant renovations cohesively celebrating historic aspects of the home, warmly blending old and new. Renovations include refurbishing three first-floor gas fireplaces with elegant quartz surrounds, renovating the powder room to feature the exposed brick exterior wall, renovating and modernizing the pantry, relocating the laundry from the original pantry area to the second floor, and installing a large pergola and lush landscaping in the rear of the home. Campbell is the matriarch of her large extended family by blood and by love. She frequently hosts multi-generational family and social gatherings, where there is plenty of space to enjoy good food and fellowship.
The Home of Greg and Amanda Mason
205 West 2nd Street
This home was built in 1926 by G. Hunter Bowers, Sr. and Isabel Houck Bowers. Bowers Sr. was president of the Bowers Lumber Mill at the time of building this house. His grandfather started the mill – located on the Monocacy – before the civil war. There is a stone with the date and the original owner’s initials on the Dulaney side of the house, over the third-floor windows. The current owners discovered shutters with fish cutouts in the attic of their garage. After reading a write-up on the Mount Olivet website, they learned that Bowers Sr. was an avid fisherman.
Prior owners of the home, Ray and Nancy Hunter, added moldings throughout the first floor. The current owners had the moldings in the family room custom made to match the ones added by the Hunters. The light in the vestibule is original as is the one in the butler’s pantry. The leaded glass windows are original as are the wood floors in the dining room, living room, and front hallway. The China cabinets, the built-ins in the front hallway, and the mantel in the living room are also original.
Recently, the homeowners completed a major renovation and addition. The addition consists of the family room and mudroom designed by Lea Allen Design and built by Superior Home Works. Other additions include the arches to echo the arched front door and custom-made wood and glass pocket doors to fit the arches. Exterior landscaping was completed by Clearwater Landscape & Nursery and hardscaping by Superior Home Works.
The Wedgewood Inn & Perennial Clay and Garden
5 West 2nd Street
Built in 1875, this historic building in downtown Frederick has an extensive history. In 1907, Frank Rhodes opened 5 West 2nd Street as the Wedgewood Café and employed Webster Heck to build furniture and a bar. Several months later, Rhodes and Heck formed the “Dippy Social Club,” which quickly became the largest men’s social club in Frederick. In March of 1908, Rhodes added The Wedgewood Inn above the café. Later that month, John Philip Sousa stayed at the inn while performing at the Baker Park bandshell and gave Rhodes an autographed photo as a thank you.
For many years, the building was rented to several tenants – the Adams Express Company, a greengrocer, and Blue Ribbon Grocery. In 1941, Rhodes passed away and was buried at Mount Olivet Cemetery. For a brief period following his death, The Red Cross moved into the building (1951-1952). In 1960, Maas Opticians purchased the building and changed the façade to fit the 1960s mid-century design esthetic. When Maas Opticians moved out, the building became home to several offices and engineering firms, and then remained vacant for eight years.
In 2022, Leigh Anne Thompson and Steven Glenn purchased the building, renovated, and reopened The Wedgewood Inn upstairs and Perennial Clay and Garden downstairs. The owners renovated the entire building to reflect its original Federalist façade and interior. Thompson and Glenn went with a colonial theme and used natural materials to accent their holiday décor. Currently, The Wedgewood Inn is a short-term rental apartment and can be found on VRBO and Airbnb.
Please note that The Wedgewood Inn is only accessible via stairs.
The Home of Chris and Angela Chase
231 East Church Street
Built in 1848 by John Ramsburg (brother-in-law of Jacob Engelbrecht, former Mayor of Frederick), it was quickly sold to Reverend Isaac Gerhart, the first minister of the German congregation of the Evangelical Reformed Church. In 1850, Rev. Gerhart sold the home to Rev. Charles B. Tippett, Methodist Episcopal minister, who stayed there with his family for six years. In 1856, Jesse S. Bonsall, long-time principal of Frederick College, occupied the home, who then sold ten feet of the property (at the rear) to the Visitation Academy. Today, the former Academy’s brick wall defines the home’s northern border.
In 1874, Mary A.S. Worman owned the property until 1898. During this period, she accomplished an extensive remodel that included the replacement of the front windows with larger, single-paned glass, the installation of an oversized double-hung window, and the addition of a skylight above the main staircase. In 1898, Peter Mantz Eader – corporal in the Union Army, First Maryland Regiment, Potomac Home Brigade, and survivor of the Battle of Gettysburg – acquired the home. Upon Peter’s passing, the home was passed to his daughter, Bessie, where the property stayed in the family until 1981.
Chris and Angela have left their biggest mark on the house in the two-story back porch, installed in 2020-21. The unusual shape follows the footprint of the previous patio and allows enough room for vehicles to turn around in the back yard. Their decorating style is eclectic, with many items created or owned by family members, friends, or people they know, especially the artwork. The built-in drawers under the rear staircase and the bar in the dining room were recently installed by a local custom furniture company, Lumber Jakks.
The Home Tim and Natalie Gipson
303 Rockwell Terrace
Built in 1910 by Douglas and Emma Hargett, this brick foursquare on picturesque Rockwell Terrace was their family home during both World Wars. The Clapps purchased the home post-WWII when, ultimately, it was converted into apartments. In 1964, Barbara and Dunbar Ashbury purchased the property and returned the apartments back to a single-family home with a finished basement. In 1984, the McGoverns family moved in and finished the third floor. In 2020, the current owners purchased the home and completed a full renovation and addition.
The renovation includes updating the third floor, sanding and painting/staining all the woodwork, and converting two bedrooms to create an owner’s suite. The addition at the back of the house includes a full kitchen, bath, mudroom, and sunroom. Additionally, the homeowners added an expansive patio, outdoor fireplace, enlarged garage, and an extended second-floor outdoor porch.
In the dining room hangs a crystal and brass chandelier, a highlight of the home, gifted to them by neighbors Dean and Robbie Stickell whose home it hung in for over 80 years. The chandelier was refurbished to its former beauty as a surprise at move-in by Natalie’s parents, Connie and Bob Mason. Another highlight is an original stained-glass window at the landing of the stairs to the second floor. For added interest, the encaustic landscape artwork of Anne Stine – local artist and sorority sister of the owner – is featured in the family room.
Tim and Natalie enjoy entertaining family and friends at the holidays by opening up the three French doors at the back of the house and spilling onto the patio. The large kitchen island is where their family gathers to bake Christmas cookies. For the house tour, the home is adorned with the Gipson family traditional décor, enhanced with greens and inspiration from their fun friends and family.



